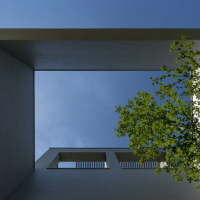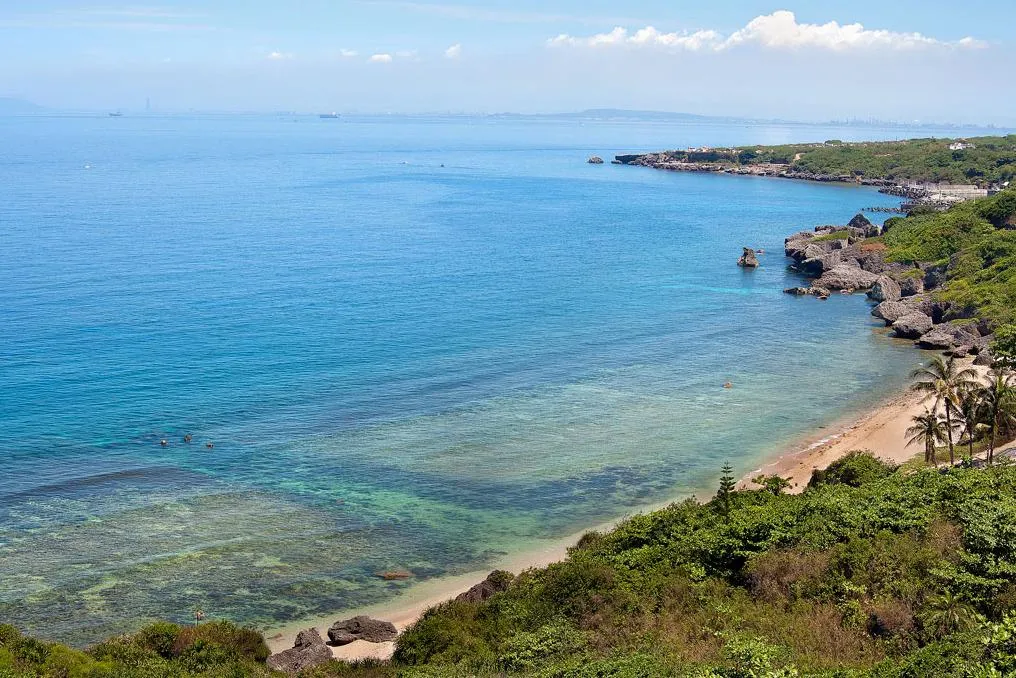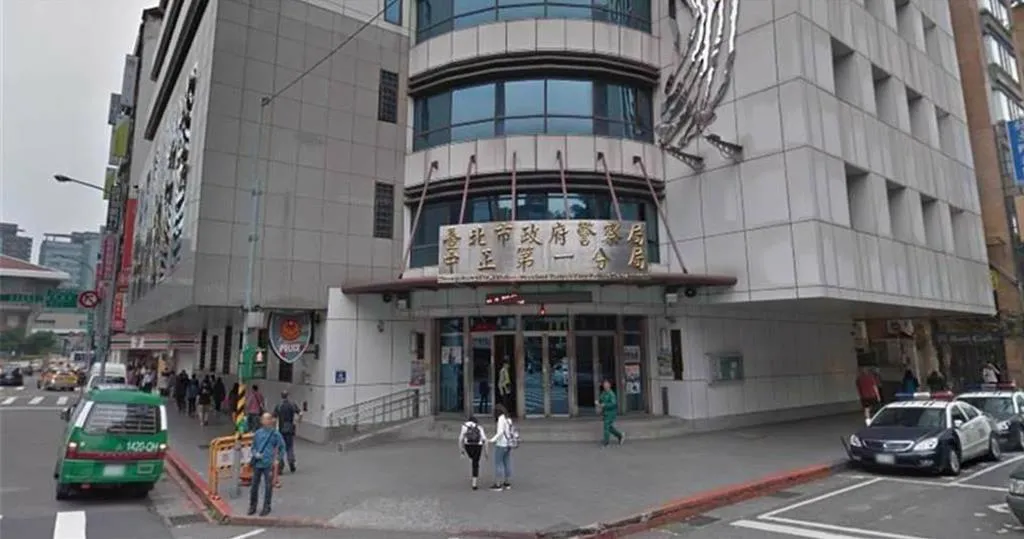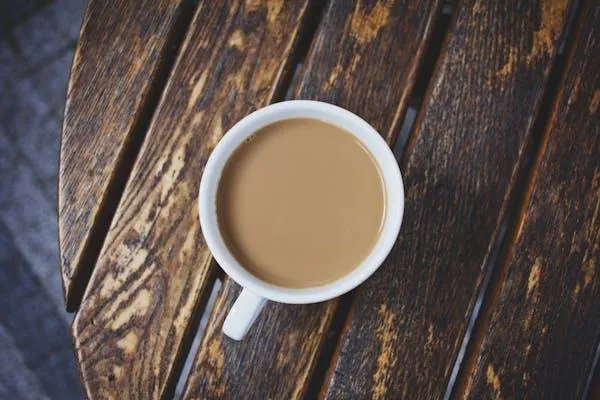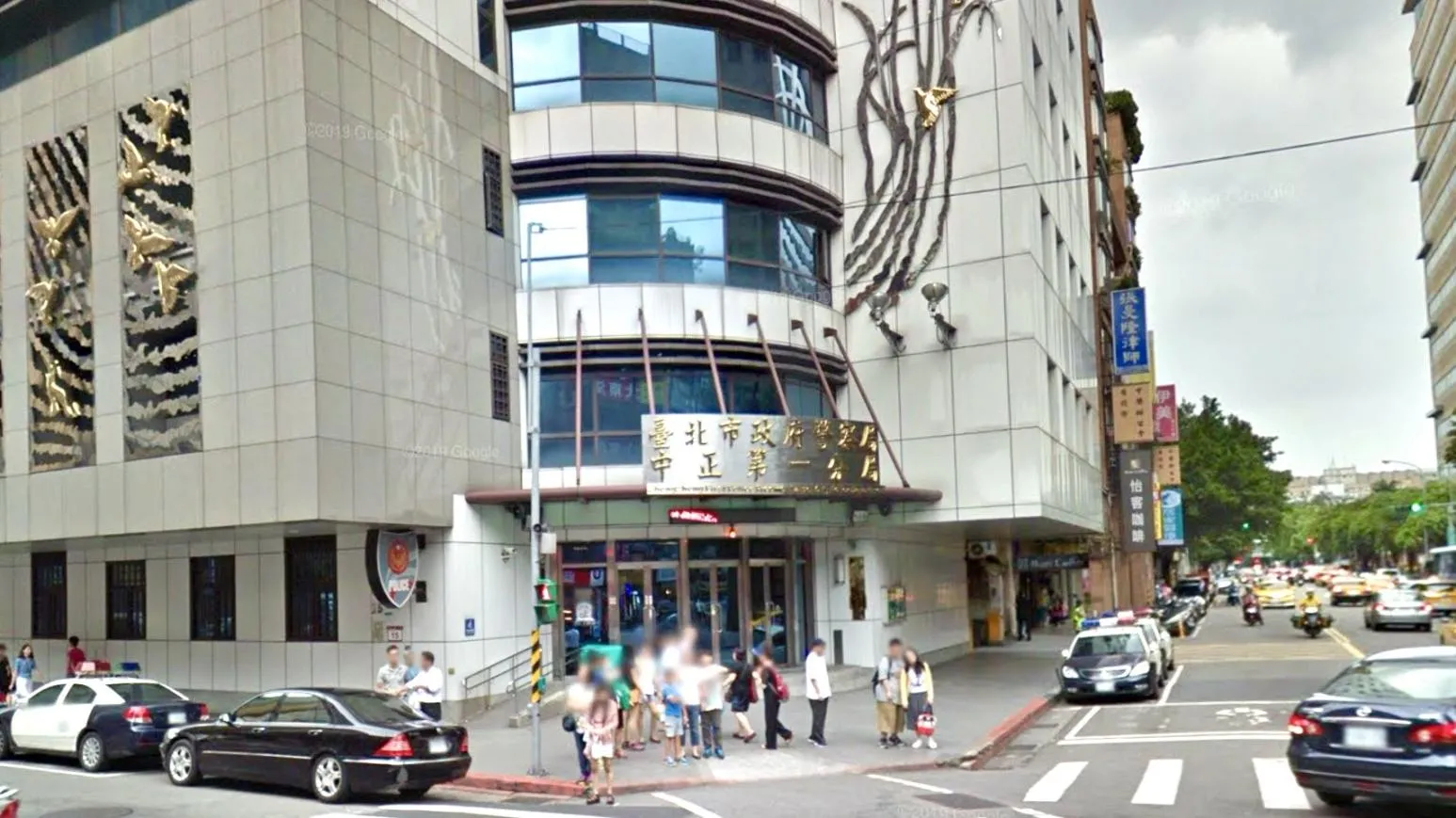
設計概念Design Concept
設計從減築概念─「建構建築物時減少佔地面積,聚集生活機能」,回歸於虛靜底蘊,圭侯設計 洪文諒 設計總監
以虛勝實,以靜致動,達成無不為的生活目的,成就靜觀身心的智慧。
Our design is founded on the idea of minimizing—the less the area of the architecture, the more concentrated the living function—and the maxims of winning by losing using calmness to conquer
hastiness. GH DESIGN design director Hung Wen-Liang believes that doing nothing achieves everything and that ultimate wisdom can be developed through the inner reflection of the mind and body.
建築,在綠意之內,以清水模為材質的幾何狀外觀,貼近使用者角度,只把材料的本質展現,意圖令人專注於感受建築物的空間和光線,任由當代設計家具及單色系陳設,勾勒出場域、機能及形體。當居住者身處其中,感受空間開揚明亮,軸線配合陽光角度,使室內不斷與環境交融、對話。
This geometric shaped architecture consisted of an exposed concrete exterior in a lush of greens. By showing construction material as it is helps put the focus on the interaction between space and
light as well as user experience. On the other hand, the interior, a monochromatic decor with modern furniture, explores the connection of space, living function and contour. The residents living
in this space can feel the spaciousness of the architecture, which takes in sufficient daylight and encourages the dialogue between the environment and the architecture.
家,是不需要偽飾的空間。除減築外,也減形,讓人與家具、人與空間、人與四季、人與環境可以自在對談,且深刻感受風、雨、光、綠意的生動感受,悄然無聲地將生活的期待,寫進環境、構組量體、促成生活。
Home is a place where people do not need to pretend. With this in mind, besides minimizing the architecture, unnecessary structure is reduced so that the residents can communicate with the
furniture, space, seasons and nature, immersing in the vitality of the wind, rain, light and greens. In essence, this architecture weaves in the beauty of nature and life.
設計重點Design Point



建築Architecture:
• 基地四周無遮蔽,將自然光線運用至建築座向、景觀綠化與室內空間。綠色植栽與水域,環繞建築四周,隨晨昏光線刻度移轉,入景室內外,亦調節局部微氣候。
• Nothing surrounds the foundation so that natural light is directed into the faces of the building, the landscape and the indoor space. Shadows of green plants and water
surrounding the building are brought indoors as light shifts; at the meantime, they serve the purpose of adjusting the microclimate in small areas so that the living environment is close to the
natural environment.
• 從外到裡,著重材料與空間的延續性,特別選用裡外都可以使用的材料,屏除奢華表現,讓空間成為一體:
• From inside to outside, the continuality of the materials used and the space is the top priority. Materials suitable for indoors and outdoors are used. Extravagance is
abandoned in order to create integrated space.


- SA菊水工法清水模:原本為清水模後製,以修補清水模上的瑕疵,現用為內外牆塗料之用。批完土打底之後,打磨、上色,連續上好幾道,再從深到淺,壓上菱形線條。
• Kikusui Silicone Finish Fair-faced Concrete Formwork: Originally it was the exterior finish of exposed concrete that repairs the defects of fair-faced concrete. It is now
used as interior and exterior wall finish. When the silicone base is applied, several layers of polishing and coloring of different shades is required before the impression of lozenge-shaped
sealing joints.
- 內外牆桓壁面,呈現柔亮的灰色,從水泥透出來的紋路、水色,隨光線移轉,光影層次不斷變化。
• Faces of both interior / exterior walls are of mellow gray. Textures and colors on the walls display different layers of light and shadow as light hits on the wall shifts.


• 每一樓層的開窗採光與室內配置,綜和了風水與功能需求性,使得動線進出流暢、明暗有序。
• The locations where windows are installed as well as the indoor layout are the perfect combination of feng shui and functions, creating a smooth traffic flow with appropriate
light and darkness.


室內Interior:
• 創造空間為裸身的質地,以再加附家具家飾時,能不違和地涵納彼此。
• The space is created with no decorations at all. When furniture and decorations are put up, they embrace and complete each other harmonically.
• 大片灰牆分隔出室內格局,開、闔、破、立之處,依照光的維度、風的流動與住者起居行為,而形構出適當的居室比例,空間美學亦在此琢磨而出。
• The large gray wall defines the indoor layout. Interior design tricks such as openness, closeness, slop, and divisions are used according to the dimension of light, the flowing
of wind and the habits of the inhabitants in order to create appropriate ratio for individual space. Furthermore, aesthetics of the space is being horned here.


• 居住者思考的是沒有訪客的完全住家型態,因而需求因而精簡至功能與舒適恰如其分,不求展現。一樓為起居室,二樓主臥、書房,三樓小孩房,四樓佛堂,地下室則規劃為視聽室,以低裝飾,盡量淨空空間。
• The ideal design for the inhabitants is a home without visitors. For this reason, the core of the design is about simplicity and to perfectly combine its functions with
comfort. The living room is on the first floor; master bedroom and study are on the second floor; children’s rooms are located on the third floor and a Buddhist chapel is on the fourth floor. The
basement is the recreation room with minimum decoration to leave as much space there as possible.


▲平面圖
項目資訊
案名:1328號・聚
項目類型:住宅空間
項目地址:台灣桃園
設計團隊:圭侯設計
項目坪數:地坪500坪,室內坪數204坪
材質:SA菊水工法清水模
OPEN Design 動能開啟傳媒:http://www.openworld.tv/talk/

