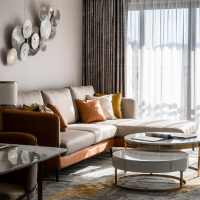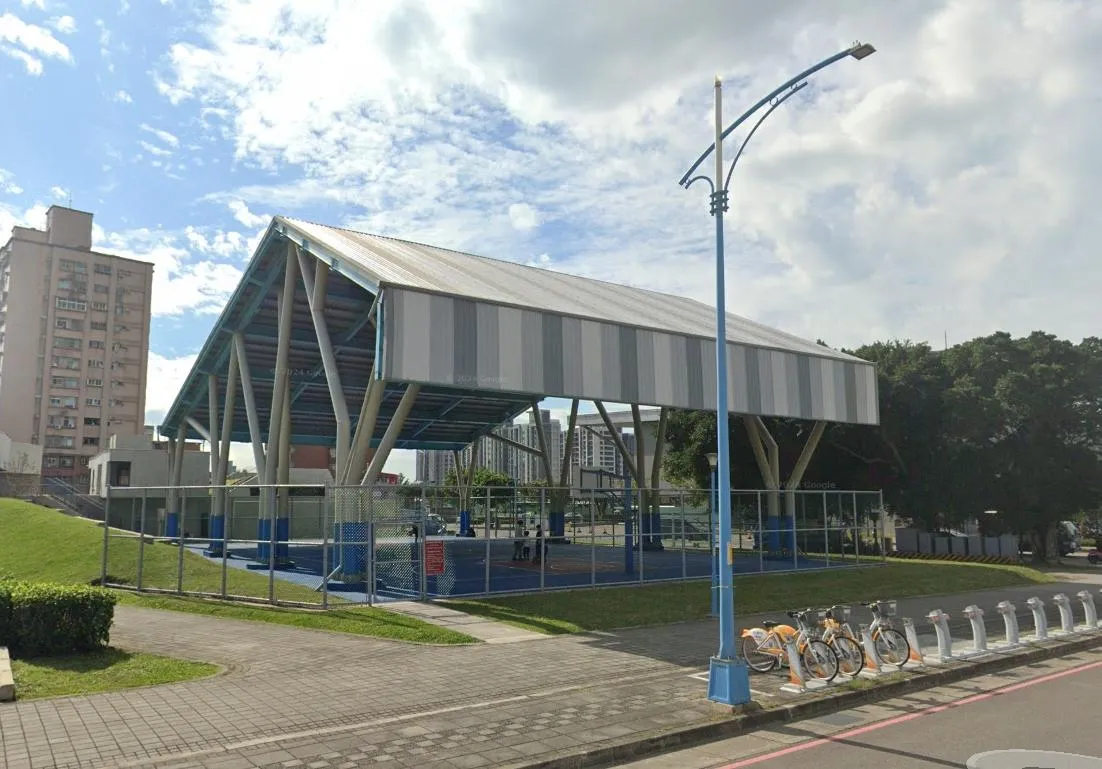本文由OPEN編輯部撰寫

設計概念 Design concept
簡兆芝室內設計 簡兆芝 主持設計師 以「追求平衡」的現代手法,重新詮釋古典美學,細心安排的軟裝比重,與合宜調配的深淺色調,使這座通透開闊的宅邸,呈現一片風格沉穩、細節輕巧的精緻景色,搭配午後陽光灑落時,於角落悄然綻放的金屬光澤,熠熠生輝的迷人風采,成就居家場域的優雅靈魂。
INK DESIGN SPACE presiding designer Kathy Chien adopts the modern skill of "pursuing balance" to reinterpret the classical aesthetics. Meticulously arrange the furnishing proportion and adjust various shades and tones properly bring about the stylish situation of steady ambiance and exquisite details of the open and spacious residence. The sheeny afternoon sunshine gently distributes glamorous touch, excellently accomplished the elegant mood of the homey circumstance.
設計手法 Design techniques
平衡感官 創新典雅
Harmonious chic features
為於方正格局中增添豐富變化,因此將「不對稱的平衡」作為設計核心:客廳不做滿的電視櫃兩側,設有畫板及藝術擺設,而主臥和兩間次臥床頭,則混搭穩重的桌櫃、檯燈,與輕盈的吊燈、掛畫,藉由多元軟裝配置立面構圖,協調視感上的重量比例,讓自由靈動的現代感,注入雅緻的空間語境。
Exploit the "asymmetrical balance" scheme as the core of the design concept to increase plenty features of the plane pattern: at first, optionally display an artistic-painting and a few art-decors on both sides of the TV cabinet in the living area. In addition, the bedsides of the master bedroom and two secondary bedrooms mix and match the graceful nightstands, stylish table lamps with the light-weight ceiling lamps and hanging drawings; by way of the diversify furnishing configuration harmonize the vision ratio, so that subjoin the modern and dynamic elements into the classy environment.
光彩相映 明媚日常
Brilliant color mapping
屋內以淡雅暖色為基調,並選用帶有黃銅的家具,加上採光良好的基地優勢,形塑一室亮麗的大方景緻,並進一步依據用途與氣氛營造,於各區貼上不同花紋色彩的壁紙與壁布,如書房奠基內斂氣質的暖灰調,以及用於私領域床頭牆,強調每間臥房主題的淺紫或灰木紋;而公領域壁面,除柔和的米色外,更加入金屬美耐板作跳色牆,以比傳統鐵件更輕薄的細膩質感,提升整體的時尚氛圍。
Adopt the elegant color theme of pale and warm tinge as the prime tone to assort with the selected brass furniture, and well-lit site, fashion the delightful and gorgeous scenes. And further, make use of wall coverings of varied texture and hues to meet the usage purpose and atmosphere demands, such as the warm gray tone of the composed temperament of the study, and the light purple/gray woody grain on the bedside wall surface of the private areas. Besides, set up a feature wall of the public domain with polished laminate panels, the delicate texture marries the gentle beige tinge that perfectly magnifies the stylish situation.
方圓之間 寄寓願景
Successful upcoming prospect
櫃體和主臥壁面應和淡麗主色,材質多為淺色檜木,再以深色檀木勾邊,讓區塊線條更具立體感;而為適度調和其方正的稜角,飾品與燈具多為圓潤造型,不只讓視覺畫面更加柔軟,「圓」也象徵家庭的圓滿和諧,此一意象於屋內的點綴,賦予未來新居一份美好的生活願景。
Employ light-colored cypress wood to set up most cabinets and the wall of the master bedroom, so as to work in concert with the prime pale tone; furthermore, trim the edges with dark rosewood to create the active linear feature of the field. Also, take advantage of the round-shape art-decors and lighting fixtures to moderate the angular space. The circular features not only soften the visual perception, at the same time, signify the perfect harmony of the family. The imagery ingeniously endows the remarkable vision for the future life.

玄關
The foyer
格局狹長的玄關,天花板採挑高設計,並於兩側牆面貼茶鏡,透過暗金色的鏡像,充分拓展空間感,也讓人一進門,便被溫暖而大氣的景色包裹;左側的石紋區塊,除可收納穿鞋椅外,本身亦為藝品展示台,讓此處不僅作為過道,更擁有區域自身的美感個性。
Due to the foyer of long and narrow pattern, the designer elevates the ceiling and paste tea mirrors on both sides walls, which enlarge the space via the dark golden mirrors reflection; while entering the house, people immediately receive the soft and distinguished ambiance. The marble countertop on the left side serves as an art exhibition platform, and the underneath position can place a shoe stool, as well as to create the exclusive beauty of the corridor.


客餐廳
The living-dining area
公領域深窗結構的落地窗,為室內保留西曬的充足光源,卻不至燥熱,因此便利用這份優勢,選用暖色亮面的皮製沙發、餐椅,作為米色牆面的立體延伸,同時也和金屬壁飾一起迎接陽光,散發十足典雅的溫潤光澤與高貴情致;而電視牆旁的畫作,則在湖水綠的配襯下,流入一絲現代冷調,豐富畫面的風格與色彩。
The French windows of draw back structure in the public domain introduce plentiful sunlight, yet not too hot and dry. Therefore, the designer boldly selects the leather sofa and dining chairs of bright and warm tinge to set off the beige wall. The shiny decorations on the wall beneath the sunshine cast the refined and stylish texture. And the painting beside the TV wall of greenish-blue hue enriches the style and color of the space by means of the modern chilly tone.

餐桌以易保養的人造石薄板,以及黃銅支架組成,跳脫傳統桌型的輕巧型態,在飄逸石紋的暈染下,更添獨特藝術性,其上方的造型吊燈,也藉由長向延展的的燈架與圓燈,分別呼應長方桌面及圓角收邊,讓餐廳的幾何線條,不論在強化俐落設計,抑或柔化用餐氣氛,皆能呈現得更為平衡、完整。
The dining table is composed of the easy-care thin artificial stone board and brass supports. The light and graceful feature jumps off the traditional type, moreover, add the unique artistry via the elegant texture. The chandelier of extending brackets and circular lamps excellently corporate with the rectangular tabletop of curved edge. The concise geometric linear features of the dining area ingeniously bring about the mellow dining atmosphere.


書房
The study
染黑的白橡木書桌,如一方質感厚實的硯台,為書房奠定沉穩的詩書氣韻,與之對比,牆面的懸空櫃體,則在嵌燈襯托下更顯輕盈,且可自由拆卸、組裝,依屋主日後的起居需求,將此區改作客房或其他用途。
The black-dyed white oak desk of substantial texture like an ink slab settles a calm and cultured charm of the study. In contrast, the pendant cabinets on the wall present the lightweight feature
via the recessed lights. Furthermore, the cabinets can be freely dismantled and reset that meet the homeowner's future demands of transforming as a guest room or other purposes.


主臥
The master bedroom
因建物的結構橫樑,造成主臥天花板高低落差較大,因此採用層層推進的造型修飾,保留空間原有的挑高特性,加上淡色的木紋牆與門片,共同圍塑開闊和緩的休憩環境;在床具選配上,則用大抱枕取代床頭板,不僅觸感更加柔軟舒適,也可與床包一同更換花色,讓每日平凡的就寢時間,隨心情喜好變化出多樣趣味。
Owing to the structural crossbeam of the building leads to the height difference of the master bedroom ceiling. Therefore, exploit the crown-molding pattern to present the high ceiling feature. In
addition, take advantage of the wall and door of light color wooden grain to fashion an open and comfy repose environment. In the selection of bedding, choose sizeable cozy throw pillows to take
the place of the headboard, and by changing the colors to couple with the fitted sheet. With the variation of mood and preference, finely create the appealing touch of the ordinary sleeping time.




次臥
The secondary bedroom
兩間次臥的軟裝佈置與氛圍營造,皆延續整體的典雅質感,然而衣櫃設計卻獨樹一幟,採用簡單的分割線與斜取手,勾勒出乾淨簡約的形態,並將進門一側做成展示櫃,藉由櫃體的內凹空間,與櫃內的鏡面映像,減緩頂天立面的壓迫感,讓「美」以更舒緩、自在的風貌,妝點私人領域,帶來充分的療癒放鬆。
The furnishing layouts of the two secondary bedrooms proceed with the elegant theme of the overall space. On the other hand, the wardrobes finish with the unique simple linear feature and recessed
handle to outline the clear and reduced design. Fix up a display cabinet on the sidewall, and through the inner ledge feature and the inlaid mirrors to alleviate the stress caused by the ceiling.
The performances of "aesthetics" adorn the private field with a more soothing and loving manifestation.
項目資訊
案名:舞花綻藝
項目類型:實品屋
設計團隊:簡兆芝室內設計
項目坪數:40.5坪
主要建材:木皮、大理石、金屬美耐板、噴漆、茶鏡、壁布
OPEN Design 動能開啟傳媒:http://www.openworld.tv/talk/

















