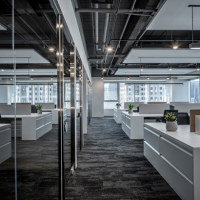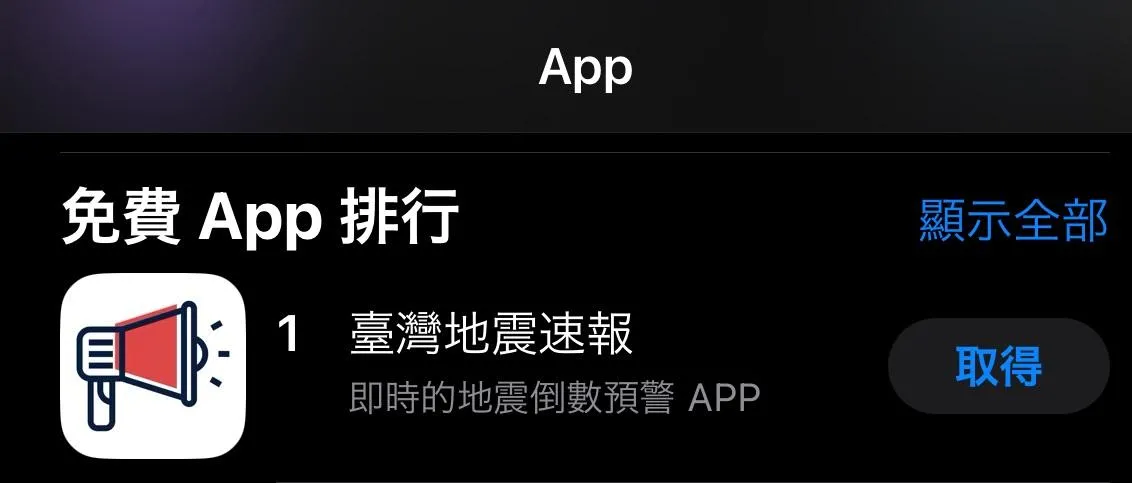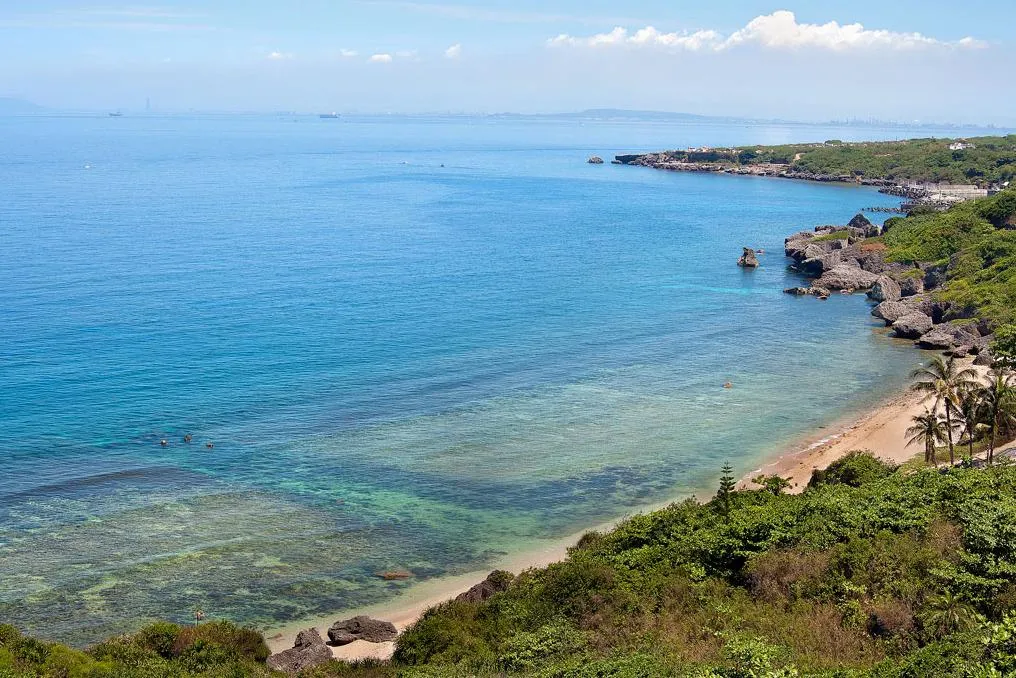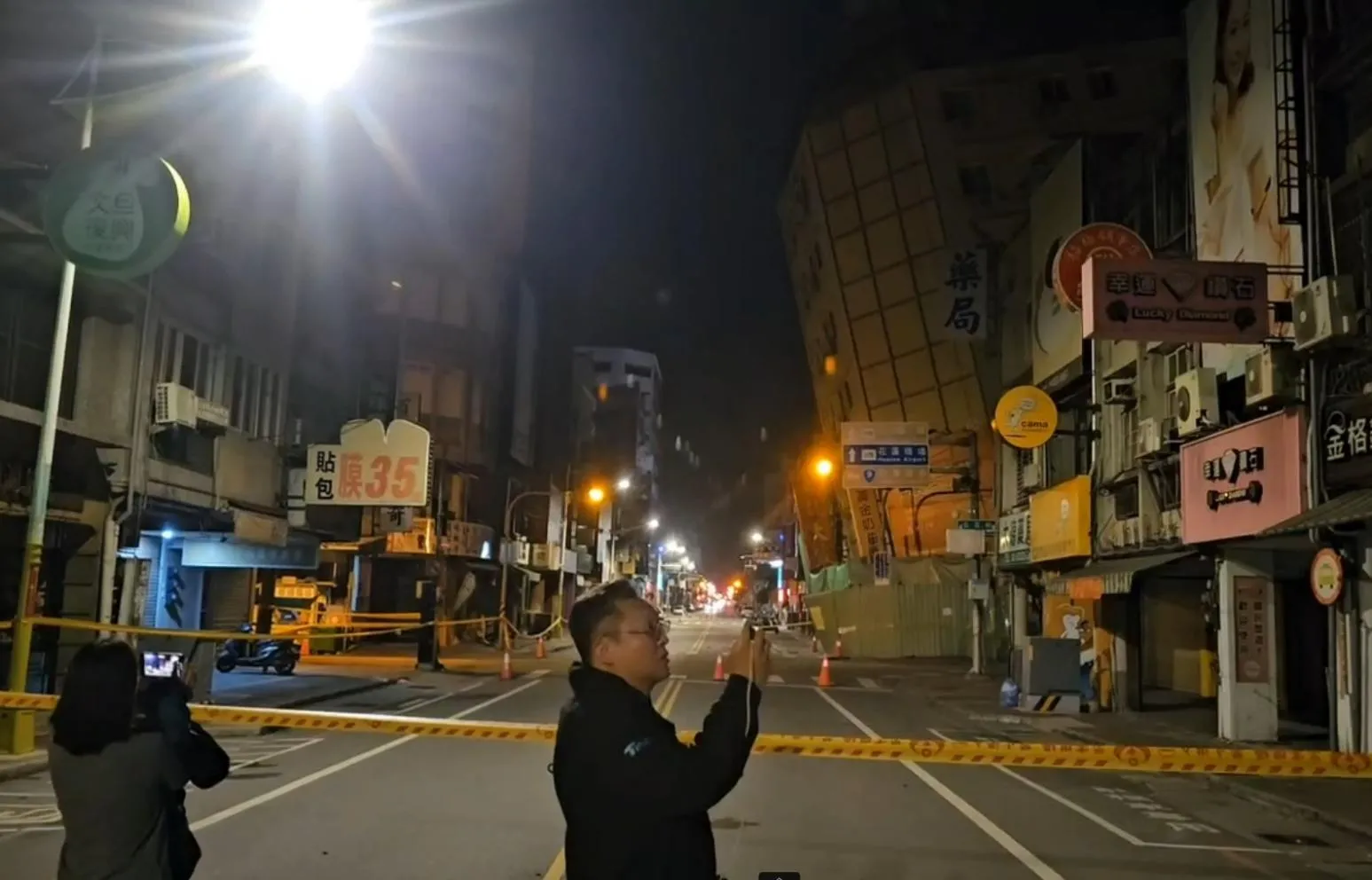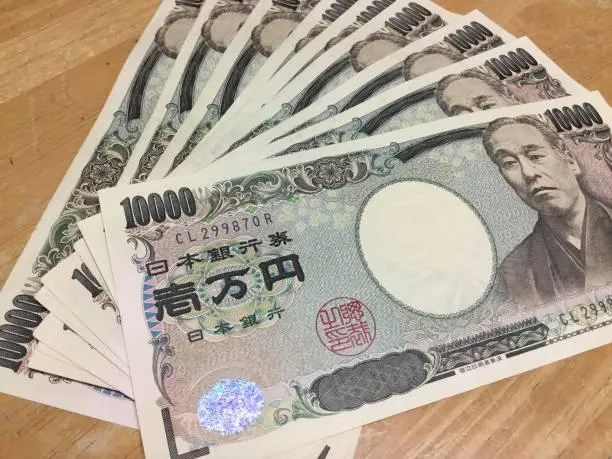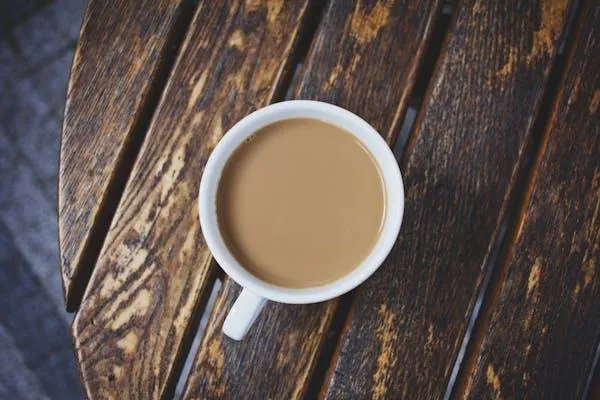本文由OPEN編輯部撰寫

設計手法 Design Techniques
沉穩・蘊致
Serene・Delicate
空間項目為性質多元的投資公司,
在大坪數的場域內,
叡觀設計 黃威郡、卓玲妃 設計總監 希望以簡約俐落的視覺呈現,
呼應商業空間的大氣氛圍,與業主的沉穩歷練。
由此概念出發,在基底上,選擇灰質色調作為主軸,
透過不同質材的交互變化,展現富含層次的空間蘊致。
Seeing as a diversified investment corporation, RUIGUAN INTERIOR DESIGN Creative Director HUANG,WEI-CHUN and Director CHO,LING-FEI hope to bring about the delicacy and concise perception, which in
concert with the mighty ambience of the commercial space and the ample experiences of the proprietor.
Based on the concept, selected the grey tinge as the main element, accordingly by use of the interactive changes of different materials to present the rich spatial implication.
綠意・寓意
Breathing greenery・Vivid implication
因應業主端對風水位置的重視,因此我們在確立格局後,
便將重點放在空間氛圍的營造,及材質工法上的變化,
藉此連接多元投資項目的企業形象;
並在前台入口處,構建大片植生牆,
寓意永續經營的美好祝福,也為整體空間更添人文生息。
In view of the proprietor valued about the geomancy issue, as once established the configuration, the designers with the focus on the creation of spatial atmosphere and verified construction
methods with multiple materials, so as to match up the image of the diversified investment corporation.
Besides, erect a large area of living planting wall by the entrance of the front desk, which implies the well wish of sustainable operation; moreover put in more humanistic spirit to the overall
space.
極簡・未來感
Minimalism・Futuristic
用材上以鐵件、灰鏡及金屬板材,
作為空間的主要鋪排,
並大面積地保留原先乾淨裸露的天花板,
鑲嵌極簡線條燈飾與櫃體,
讓沉靜氛圍得以彰顯,隱隱散發未來既視感。
Iron pieces, grey mirror and metal plates are used as the main layout materials of the space.
At the same time, preserve the original bare ceiling, merely inlaid with concise lineal lighting, so that to manifest the tranquil atmosphere and disseminate the infinitive vision.
移步・易景
Proceed・Onto different scene
在看似收整乾淨的立面中,
其實暗藏了每一個設計的細節與巧思。
天壁的異材質框構及高度的巧妙配置,
牆面深淺色調和材質的變化交錯,
讓腳步隨著動線,在每一個場景形成視覺的停留,
這也讓整體場域充滿了豐富的層次感。
In the clean and tidy environment, there are actually hidden of the visual intrigue and ingenious design.
By use of different materials to frame the ceiling, construct the wall. The creative configuration of height, the shades on the metope that interflow with the changes of the materials, thence let
the footsteps follow the flow, as well as the sight would stay in each scene, which also makes the whole surrounding full of excellent layering.

接待櫃檯
The reception counter
接待櫃檯作為企業的門面,必然需要讓人留下深刻印象,
針對項目為專業的投資公司,我們將前景定調為
典雅大氣及沉穩精煉的簡明語彙。
主牆捨去繁複裝飾,採以背光投射公司LOGO,
讓視覺焦點落在櫃檯及天花板上;
金屬質感的光線色澤,與石材紋理的淡雅柔和,
形構層疊交錯的鮮明對比。
並在臨側牆面構築一道植生牆,
選擇以綠意作為色彩的點綴,
同時平衡區域的溫度與視感,
亦展現企業永續經營的美好寓意。
As the front image of an enterprise, the reception counter must be impressive.
In view of the project is a professional investment corporation; the designers set the prospect of distinguished, elegant and concise elements.
The main wall did away with the complicated decoration, inset the backlight to reflect the logo of the company, so that the vision would focus on the counter and the ceiling.
The gloss of the metallic looks is in sharp contrast to the mild texture of the stone.
Besides, erect a vertical garden on the sidewall, the greenery plays the role of the color embellishment, which balanced the temperature and visual sense of the area at the same time, and shows the well wish of sustainable operation of the enterprise.


接待空間
The reception site
為克服入口處較為狹仄的動線,
我們將場域發展為橫向軸線的扁長型空間,
僅以輕薄鐵件展架作為隔間,
隔而不隔、界而未界;
並於牆面設置灰鏡,
兼具穿透延伸的視覺效果。
而在樑柱設計上,我們暗藏巧思,
利用造型金屬框,拉大空間尺度,
投以間接光源,呈顯量體氣勢。
牆面則採用兩種不同石紋系統板材,
形成空間中的對稱與呼應;
在不分割整體區域的情況下,
悄然劃分接待洽談與茶水服務
兩者機能上的差異。
In order to overcome the narrow and limited flow at the entrance, thus the designers develop a flat and long space, merely separate the field with the thin and light iron exhibition stand as the compartment without boundary; and inlay grey mirror on the wall, which has the visual effect of penetration and extension.
In the design of beams and columns, there is a subtle idea. By mean of the metal frame to enlarge the space scale, and cooperate with indirect illumination, thence bring about the magnanimous
ambience.
Exploit two different texture stone plates to construct the wall, which form the symmetry of the space; in the situation of the undivided space, faintly set up the different function areas of
reception and tea service.

開放辦公區域
The open office area
因應場域原有的良好採光條件,因此在燈源配置上,
不做過多的裝飾,而以簡約俐落為主軸;
設置三塊白淨吊板,對應辦公桌,劃分區域位置,
並將天花板部分挖空,在溝槽處嵌入燈光,
下降的照明設計,提供職員足夠的照明;
兩側溫潤的暖黃光線,也讓整體工作氛圍更添暖意。
In accordance to the original excellent day lighting conditions of the site, the configuration of illumination is mainly set up of simplicity and clear-cut without excessive decoration. Three white hanging boards to corresponding to the office desks, which divide the positions; and hollowed out part of the ceiling, embedded the lights in the groove, the haul down lighting design provide sufficient lighting for the staff; assort with the yellow light on both sides that bring out the warmth working atmosphere of the space.

會議室
The conference room
會議室的天壁,
選用不鏽鋼拉絲的金屬美耐板,
搭配四周的光帶襯托,
呈顯鮮明銳利的反射視覺,
傳達簡練大氣的情境氛圍,
同時隱約顯露未來感。
The ceiling and wall of the conference room are made of stainless steel wire drawing metal laminate board, assort with the light belt surrounding, which present a sharp and clear reflection vision, as well as to bring about the brevity circumstance and the futuristic sense.


董事長室
The chairman’s office
有別於開放辦公區域降低天花板高度,
董事長室則拉升視感,創造敞朗開闊的視野。
重點背牆則選以深色皮革面的系統板材,
呼應管理者成熟穩重的外在形象。
我們也因應使用者的收納習慣,
於陳列架上輕輕著墨,
以簡素俐落的造型,搭配間接燈源,
同時兼具收放物品及展示藝品的機能效用。
Arise the ceiling height of the chairman's office to create an open and broad vision.
The back wall chooses the dark leather system board to work in concert with the mature and stable image of the chairman. In response to the user's storage habits, the designers make use of the
simple and clear-cut style display shelve with indirect lighting, which possess the function of collecting and displaying art crafts at the same time.

總經理室及會計室
The general manager office and accounting office
總經理室及會計室,
透過天壁的線條色調劃分,
以單純的設計語彙,
賦予空間使用者,
一個純粹的工作空間。
佐以溫潤柔和的光源,
舒緩了繁忙的辦公思緒。
The general manager's office and the accounting room are divided with the lineal and tinge of the ceiling and the wall, which apply the spatial users a clarified working space with user-friendly design element. Served with warm soft light, soothing the busy office impression.
項目資訊
案名:墨染植境
項目類型:辦公空間
項目地址:台灣台中
設計團隊:叡觀設計
項目坪數:60坪
主要建材:鐵件、玻璃、大理石、噴漆、塊毯、系統櫃、植生牆、金屬美耐板、灰鏡
OPEN Design動能開啟傳媒:http://www.openworld.tv/talk/

