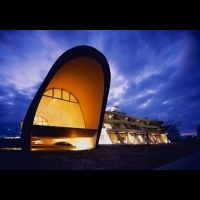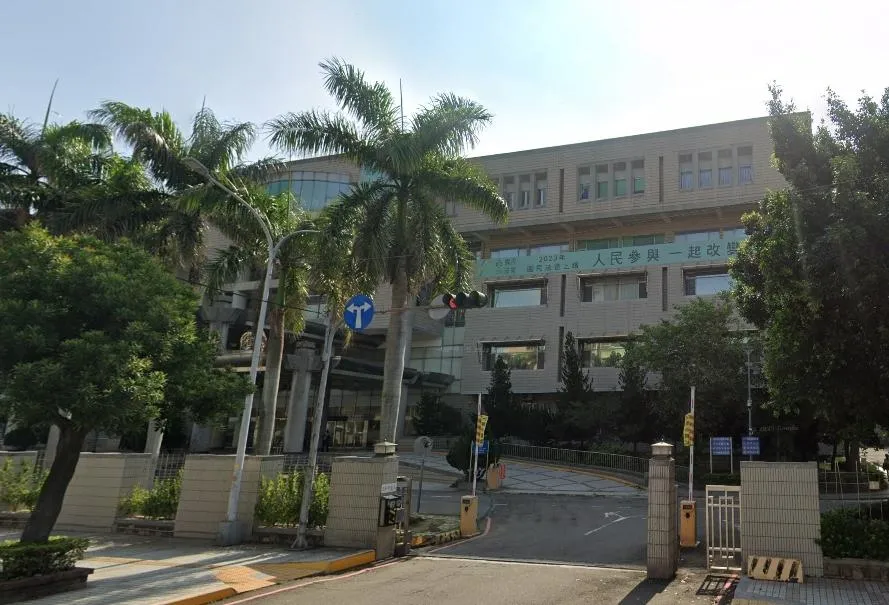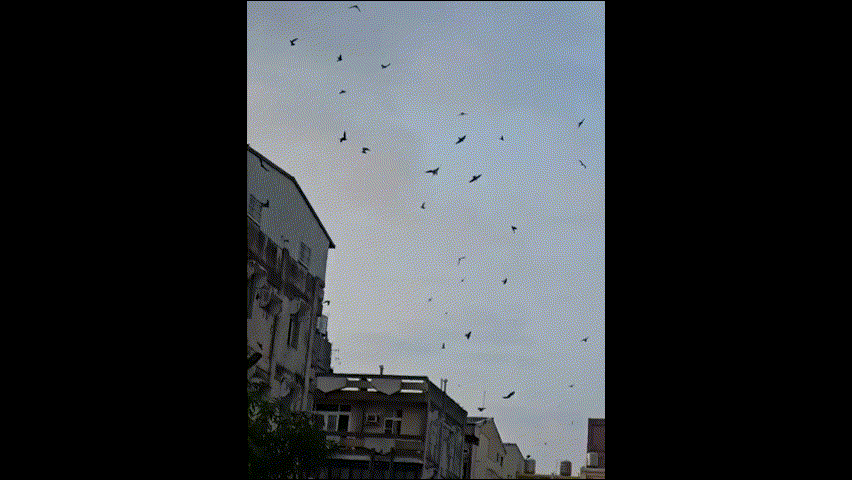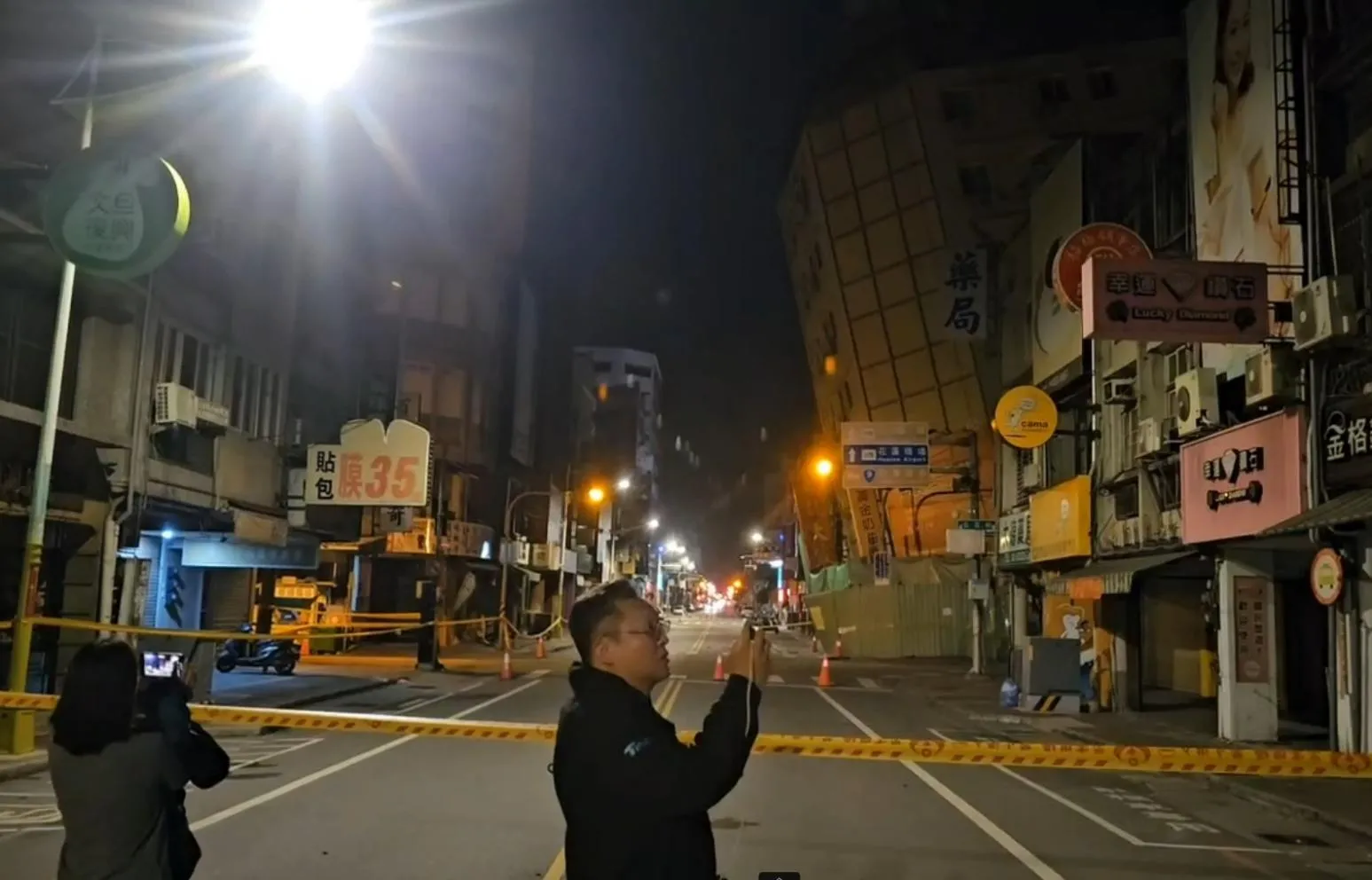若說如風的外型的建築或許太過抽象,但位於日本守山市琵琶湖(Biwako, Moriyama City)的Ecotone酒店(Ecotone Hotel)設計便有著與風共存的概念,一旁不僅有著流線造型被稱為是「Sound of Wind」的教堂設計,同時整體的設計也讓風能從湖面穿越酒店直達後方的森林區。
Ecotone酒店正對琵琶湖(Lake Biwa),設計團隊Ryuichi Ashizawa Architects起初的構想為如何在這位居城市中心的基地上設計出一處「未來式」的建築,並試著將居民、自然與歷史做一最佳的連結。酒店就如同是一處位於琵琶湖、陸地與都會區之間的過渡地帶,並見證了當地於20世紀的發展與地理景觀上的變化。
事務所嘗試將酒店融入當地的生態環境中,在酒店東西側的小湖,及東側的林地之間,事務所欲創造的是一處能與當地環境共生共存的建築,或許不稱它為一棟建築,而是一個與自然環境共同演化的地方。
酒店的設計以層層疊板組合傾斜角度柱的概念加以設計,如此的設計也使得結構樑像是被隱藏似的消失,疊板不但可延伸當成是屋簷用以遮陽,板上的綠植被更可用來抵擋強烈的陽光,也有著屋簷伸至室內而成為樓地板的概念。南北向排列開放式的室內空間,加上東西向隨地形改變角度的牆,皆可使得風從琵琶湖穿過室內直達後方的林區。
事務所以不多加粉飾的混凝土外立面及盡可能取用當地的自然材料,並以傳統的工法來與建這座當代建築,內部隔板牆的材料則為傳統的灰泥與泥土,南北向的外牆材料則為混合的灰漿與泥土,這種又被稱為是德國牆(German
wall)的型式也常見於日本大正區的現代建築之中,呈現出一種粗糙顆粒狀的牆面。房間區的樓板則使用了被稱為是Sanwa的粗糙顆粒粉飾地板,材料亦取用於當地的大津地區(Otsu)。雖然此種材料使用在樓板或牆的裝飾上並不穩定且與其他材料有著不一致的感覺,但卻是事務所想創造出的一種讓住客有種跟隨著材料與設計而變化的體驗,加上綠建築的概念,在樓板綠植被、充份利用自然通風及陽光以及與林區的結合下,皆可讓住客在不知不覺中如同住宿在自然之中,並體驗當地自然環境的多樣性。
酒店旁如管狀的教堂設計(Sound of Wind)中設計了一條條0.72mm的纜線,如同是座放置在教堂裡的巨大豎琴,讓教堂正如其名地在湖風吹過之時能產生出自然的風的聲響,就像是希臘傳說中的風之神(Aeolus),在吹起湖風穿越教堂之時發出如風豎琴般的優美旋律。
【延伸閱讀】
Ryuichi Ashizawa Architects 事務所
http://www.r-a-architects.com/
更多建築旅遊資訊,請上【建築行腳】專輯
http://www.xinmedia.com/n/featurestory_list.aspx?collectionid=111
更多國外建築脈動請上【國際脈動】
http://solomo.xinmedia.com/archi/news/International
編譯/蘇琨峰 圖文/Ryuichi Ashizawa Architects & Kaori Ichikawa
==================
Profile
蘇琨峰/Andre
一隻喜愛新事物也對舊事物固執的牡羊。台北工專土木工程科、雲林科技大學營建工程結構組畢業,工作後決定離職前往澳洲再度充實自己並一圓留學夢,畢業於墨爾本大學經濟與商業研究所,主修商業與資訊管理。喜歡看建築、旅行探索、研究攝影、愛打網球、沉溺爵士樂當了爵士樂團薩克斯風手。目前為《欣建築/國際脈動》編譯、文字記者、辦理欣建築相關活動及國際領隊。

Hotel in Biwako/Ryuichi Ashizawa Architects
The Setre Marina HOTEL located in Moriyama City, Shiga Prefecture looking at the Lake Biwa, is not only in the center area of the community but also pretends to be its catalyzer for its creation.
Therefore we thought how trough design FUTURE constructions could be operated, leading to construction and reconstruction of projects that besides having technology and materials that dwell in
nature and history of the city, they would connect people to this concept of natural life and style.
The transition area between the lake and the land and urban area, we can find a variety of changes caused by the development of the 20th century where even the seawall has lost its original shape.
In the land endorheic bodies of water left by the transformation of the lake links the city and the Biwa lake from its ancient TIMES to the present day, connecting people with nature.
We tried to as the project developed, to apply the concept of ecotone and blend the building within it. Created through rainwater, two small inner lakes surge like a site-specific biotope ecology
in the east and west side, the intension, to create dwells that connect with the natural ecotone of the site, in the east side, planted woodlands nurture, in hopes that in the FUTURE it would
become a forest, the building in the meantime as interrupted gradations, between the natural and the structure that identifies the building as architecture, as an object.
Folded plate like slabs are supported by the oblique pillars aiming at the effect of space where structural beams are not to be seen, creating in its platform a place to grow eaves that also
extends to create a green platform controlling in this way solar radiation, this slabs shape can only then be perceived in the spaces below where is exposed into the interior space.The building,
surrounded by its slabs that are like platforms becomes surrounded continuously by nature. As a result of thinking, wind from Lake Biwa to go through the interior space, and are arranged side by
side in succession in the north-south, while changing the angle of the wall of the strip extending from east to west.
In addition to the architectural structure made of reinforced concrete, it is explored the idea of an unfinished material that has been industrialized, also trying to use as much as possible the
natural materials that can be COLLECTED in the region, inheriting traditional methods, technologies and traditions of past Japan, then applying them in contemporary architecture. The structure of
the partition walls where built using the primitive and traditional process of plastering and soil. The outer wall of the north-south core, is made by mixing mortar and soil also called German wall
which are common in modern architecture of the late Taisho, it’s the adopted method of Tsukeru on the wall, a Japanese technic that makes possible the appliance of roughed grain sized plaster or
soil on the wall, roughing as much as possible, the grain size to make it look as much as possible like Doroyama ( wet soil mountain ).
In the floor of the room entrance was applied Sanwa dirt floor, the finish of the wall everywhere in space, it was selected Otsu wall, a style of stucco wall provinient from the region of Otsu and,
intermediate wall, and plaster wall. The finishing of the wall is weak, not homogeneous and not stable, but that will create the opportunity for other people to be involved and participate in the
changing of this building. By using plants in this project, we provide a lot of contact through soil, natural light, water, wind, trees; such as sound and smells, these elements specific to the
region and incorporated in the architecture, can be perceived by the people that gather in the hotel aware them to the presence of the ecotone and the transition between building and nature.
Wind (wind of it)
The idea of a chapel associated with the HOTEL. It is assumed a space filled with strong natural wind blowing from Lake Biwa. Therefore, we seek to make the project as an instrument played by the
natural wind, a stringed instrument like the one present in Greek mythology, the god of the wind Aeolus blows the wind, we, the presence of the Aeolian harp that tuneful this time I know. This is
an interpretation of the Aeolian Harp, a space that plays sound when the wind passes through.
Or produce a wind speed of how the internal space, while repeating the analysis by simulation and model, began to inspect the details of the opening and architectural forms. To create a Frame
Structure continuous curved material by domestic larch LVL as a structure, I put the structural plywood to frame the outside, thereby play a horizontal force. Plan as an upper airway of the
internal space, I put in a 91mm pitch of 0.72mm SUS wire there. Then Karman vortex is generated around the string by the air FLOW, the strings began to resonance as excitation force them, sound is
born to resonance in the construction of the wall is a wooden enclosure. It is the thickness of 2.5mm thought plywood inner try as thin as possible to increase the vibration. Further, the
instrument can be used to control the force of the wind by changing the degree of opening and closing an opening portion provided on the east and west, and change the tone.
Dent enter into this instrument, shed the ear people. It is a calm space to echo the sound of the waves of Lake Biwa at all times, but the wind strength in the space begins to flow, high wind began
to hear, tone will change depending on the DIRECTION and speed of wind. When the wind that occurs accompanied by changes by the energy of the friction force of the earth's surface and attraction of
the Earth and relations of a non-homogeneous solar energy of the surrounding mountains and Lake Biwa appear as sound, by interposing this architecture, people so far This is because you can imagine
a variety of natural forces that could not imperceptible.
【More Information】
Ryuichi Ashizawa Architects
http://www.r-a-architects.com/
More architecture tour information, here you go【Architecture Footprint】
http://www.xinmedia.com/n/featurestory_list.aspx?collectionid=111
More architecture works abroad, here you go 【International】
http://solomo.xinmedia.com/archi/news/International
Text Photos/Ryuichi Ashizawa Architects & Kaori Ichikawa
====================
Profile
Andre
A male Aries, loves learning new things and being nostalgic to old things. Academic background: Bachelor of Construction Engineering Department at National YunTech University, Taiwan and Diploma of
Graduate School of Business and Economics at University of Melbourne. With character of a little introvert, addicting to architecture, photography, tennis, Jazz music and saxophone and being the
translator of Xin Architecture/ International, reporter, holder of activities and international tour leader.


































