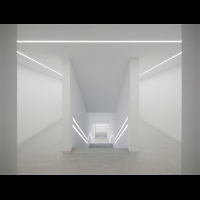線條簡潔展現出巨大白色量體,位於巴斯克大學科學園區的總部大樓(Headquarter building for the Science Park of the University of the Basque
Country),其基地位置剛好串連起巴斯克大學與一旁的Leioa大學校區。主要做為學術界與實務界會議討論場所的總部大樓,規劃了接待區,會議室與多功能區,以符合學術與商業的共同需求。
總部大樓以一樓處的透明玻璃圍牆規劃,來呈現出校園與科學園區之間無障礙溝通管道的概念;而一樓處刻意被分開而以一通道連接的二個區域更是進一步呈現出此種概念。辦公區與實驗室座落於二樓以上樓層,開放空間區則為寬廣的無阻礙空間,以及足夠實驗室使用的天花板高度。而外立面內層尚設計了一層玻璃圍牆以及大型的垂直管線區,以符合未來公司進駐時的使用。
對於之後未知數量及型態公司進駐的概念也反映在外立面的設計上。因此負責設計的建築事務所ACXT IDOM便設計出一個抽象的量體外型。大樓於北方與南方的雙層外立面分別設計了一內層的窗簾牆與外層的金屬牆。孔狀的金屬牆不但可用來阻擋強烈日照,也可與周圍的建築做一視覺上的比較,並可讓室內依然保持明亮。同時東西方的外立面則以垂直的百葉窗牆設計來阻擋日照。
為了能極大化地使用樓地板面積,設計單位規畫了集中的垂直空間,儘量減少實驗室的區塊及設備管道空間,創造出達91.3%的辦公區可用樓板面積。在頂樓處的安裝平台與上述的設備管道直接連結,並特地架高一公尺,以避免平台維護時影響到其他公司的營運,而大樓的地下二個樓層則為停車場及儀表控制室。更令人印象深刻的,則是室內如光束般的燈光設計,引導出行走的路線,更讓總部大樓增添未來感。
ACXT-IDOM 事務所
世界排名52,西班牙當地規模為最大的建築事務所ACXT-IDOM,其建築哲學為與夥伴們協力創造出高品質建築作品,在技術與文化上達到建築的最佳成果。ACXT-IDOM實至今日仍尊重傳統建築上的價值、特色建築、尊重建築師的創作理念及社會責任。
【延伸閱讀】
ACXT-IDOM 事務所
http://www.idom.com/en/architecture/acxt/
ACXT IDOM-聖馬梅斯體育場 重啓足球魂
http://solomo.xinmedia.com/archi/20648-ACXTIDOM
ACXT IDOM-IDOM總部 裡外皆綠的河邊綠建築
http://solomo.xinmedia.com/archi/20639-ACXTIDOM
ACXT IDOM-秘密基地般的實驗 Arteche 高電壓測試中心
http://solomo.xinmedia.com/archi/20445-ACXTIDOM
ACXT IDOM-BTEK科技展示中心 自給自足的三角量體
http://solomo.xinmedia.com/archi/20437-ACXTIDOM
ACXT IDOM-112緊急應變大樓 綠能與整合的最佳典範
http://solomo.xinmedia.com/archi/20346-ACXTIDOM
更多建築旅遊資訊,請上【建築行腳】專輯
http://www.xinmedia.com/n/featurestory_list.aspx?collectionid=111
更多國外建築脈動請上【國際脈動】
http://solomo.xinmedia.com/archi/news/International
編譯/蘇琨峰 圖文/ACXT-IDOM
==================
Profile
蘇琨峰/Andre
一隻喜愛新事物也對舊事物固執的牡羊。台北工專土木工程科、雲林科技大學營建工程結構組畢業,工作後決定離職前往澳洲再度充實自己並一圓留學夢,畢業於墨爾本大學經濟與商業研究所,主修商業與資訊管理。喜歡看建築、旅行探索、研究攝影、愛打網球、沉溺爵士樂當了爵士樂團薩克斯風手。目前為《欣建築/國際脈動》編譯、文字記者、辦理欣建築相關活動及國際領隊。
Headquarter building of University Basque/ACXT IDOM
The building, which is located in the Science Park of the University of the Basque Country, next to the university campus of Leioa, constitutes the main nexus between two worlds. It aims to be a
meeting point between academia and industry.
The ground floor accommodates the main reception, meeting rooms and multipurpose rooms that provide service to the academic-business environment.
The vocation of union of the two realities is emphasized through the transparency of the curtain wall on the ground floor, creating a vision of the crossover of the campus and the science park,
developing the concept of openness and communication. In turn, the ground floor is divided into two separate bodies with a passageway between them, further enhancing these concepts.
The upper floors are designed to accommodate both offices and laboratories. Open spaces have been designed without any inner elements and the vertical clearance considers the requirements for
laboratory use. A window sill runs the entire length of the façade from north to south, encasing the installations to be distributed to the laboratory facilities. Large vertical conduits have
been designed for the building installations to facilitate the progressive introduction of companies.
The unknown factor in terms of the number, type and nature of businesses that will occupy the building is reflected in the façade of the upper floors, forming an abstract volume which in turn
enhances the concepts applied to the ground floor. The main façades on the north and south are composed of a double skin, consisting of a curtain wall on the inner face, and on the outer face, an
expanded metal skin with a gateway for immediate maintenance. The expanded metal skin fulfils the functions of both solar protection and visual control of the proximity of the neighbouring
buildings. The result is a building which is very bright in its interior despite the large expanse of expanded metal. The east and west façades are resolved with large vertical louvres that prevent
direct solar radiation in the morning and evening.

We have designed a compact central nucleus of vertical communications, lavatory blocks and utility shafts, minimizing its size accordingly to achieve a usable surface area of 91.3% on the upper
floors where companies will be accommodated.
On the roof, the building has a large installations platform which is raised to a height of one metre, allowing for maintenance and repairs without affecting functioning of the companies on the
upper floor. This installations platform is directly connected to the utilities shaft or conduits which run throughout the building.
Below ground level are two floors mainly for parking, as well as meter rooms, and other installation which serve the entire Science Park.
ACXT-IDOM
ACXT, an architecture services provider, started off as a society of professionals who came together with the aim of offering a quality alternative within the field of architecture, becoming a
valid option for the professional development of architects interested in high level architecture. Its philosophy marks the creation of a professional framework of collaboration and avail of its
members’ synergies, always from a full understanding of architecture: both technically and culturally.
The philosophy that guides ACXT is based on the respect for traditional values, still in force today, generated during the secular practice of architecture. ACXT is committed to signature
architecture, understood in terms of respect for the creative values that architects, with a clear customer orientated practice, have historically contributed throughout the whole intellectual and
constructive process. ACXT aims to offer a quality solution to the huge social credit that the practice of architecture implies in its double commercial and cultural dimension.
ACXT-IDOM has become the largest provider of professional services to architecture in Spain and one of the most relevant worldwide. In the January 2015 edition of the BD World Architecture’s Annual
Survey, a British publication that gathers the hundred most important architecture firms worldwide, ACXT-IDOM was ranked number 52.
【More Information】
ACXT-IDOM
http://www.idom.com/en/architecture/acxt/
SAN MAMES STADIUM/ACXT-IDOM
http://solomo.xinmedia.com/archi/20648-ACXTIDOM/2
Headquarters Bilbao/ACXT-IDOM
http://solomo.xinmedia.com/archi/20639-ACXTIDOM/2
ACXT IDOM-Arteche High Voltage Laboratory
http://solomo.xinmedia.com/archi/20445-ACXTIDOM/2
ACXT-IDOM-BTEK Technology Interpretation Centre
http://solomo.xinmedia.com/archi/20437-ACXTIDOM/2
112 Building/ACXT-IDOM
http://solomo.xinmedia.com/archi/20346-ACXTIDOM/2
More architecture tour information, here you go【Architecture Footprint】
http://www.xinmedia.com/n/featurestory_list.aspx?collectionid=111
More architecture works abroad, here you go 【International】
http://solomo.xinmedia.com/archi/news/International
Text & Photos/ACXT-IDOM
====================
Andre Profile
A male Aries, loves learning new things and being nostalgic to old things. Academic background: Bachelor of Construction Engineering Department at National YunTech University, Taiwan and Diploma of
Graduate School of Business and Economics at University of Melbourne. With character of a little introvert, addicting to architecture, photography, tennis, Jazz music and saxophone and being the
translator of Xin Architecture/ International, reporter, holder of activities and international tour leader.








































