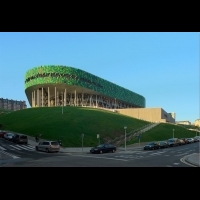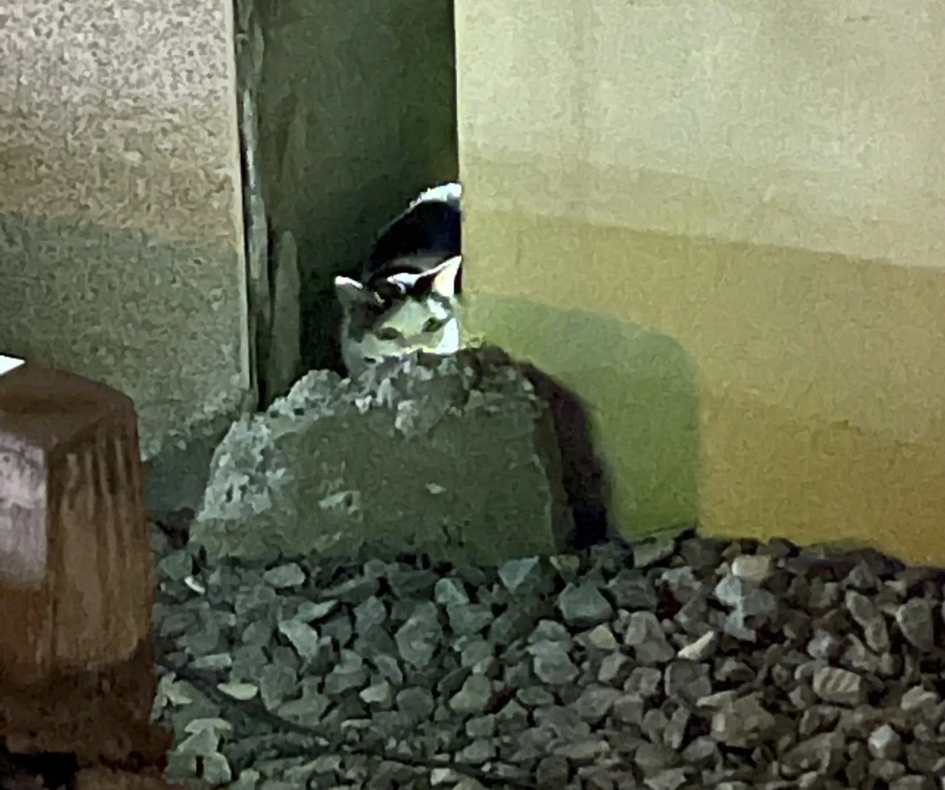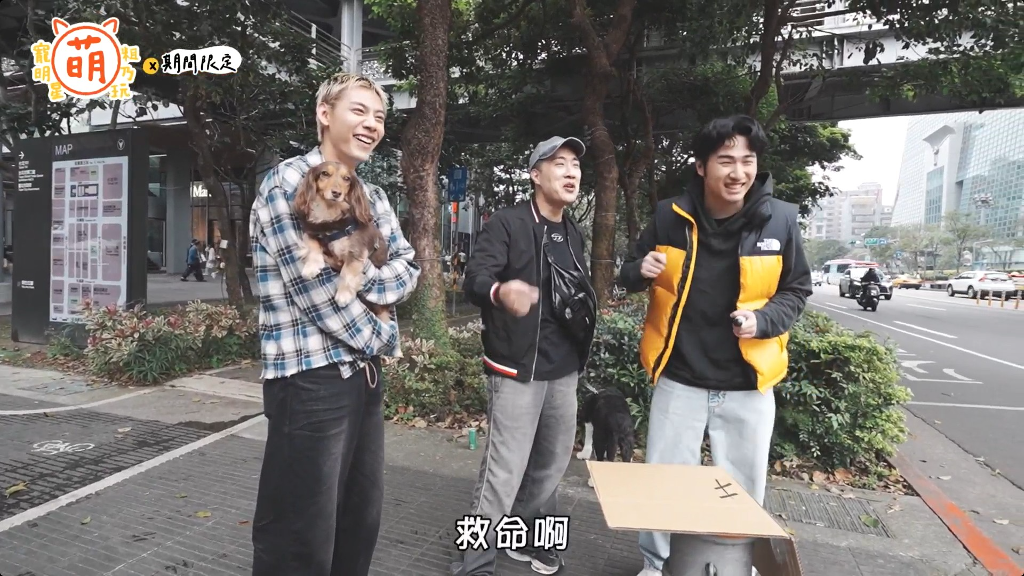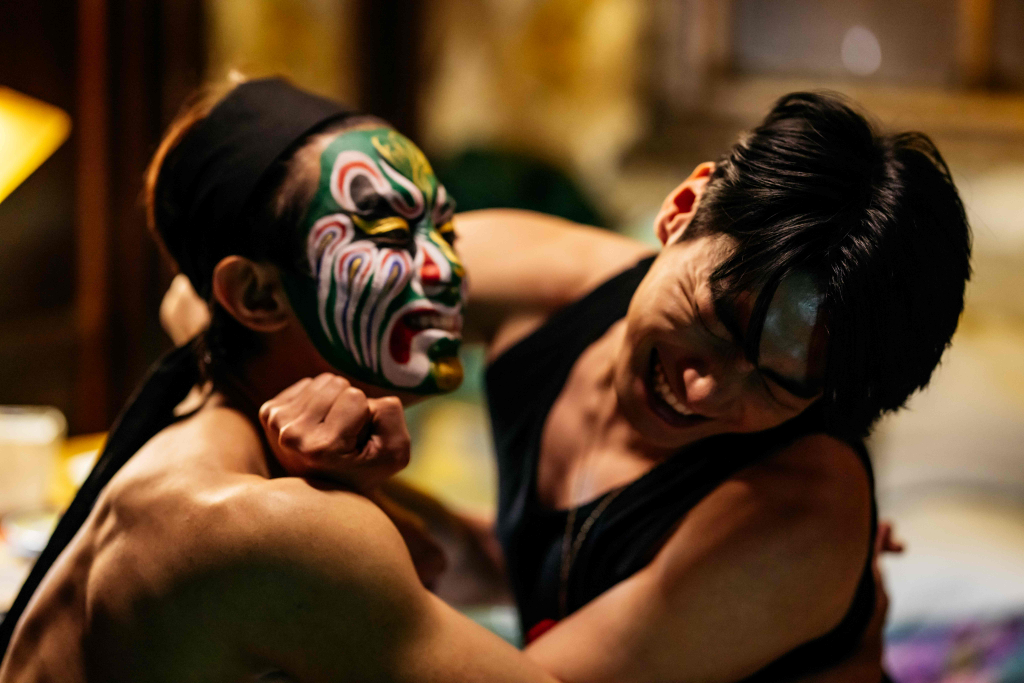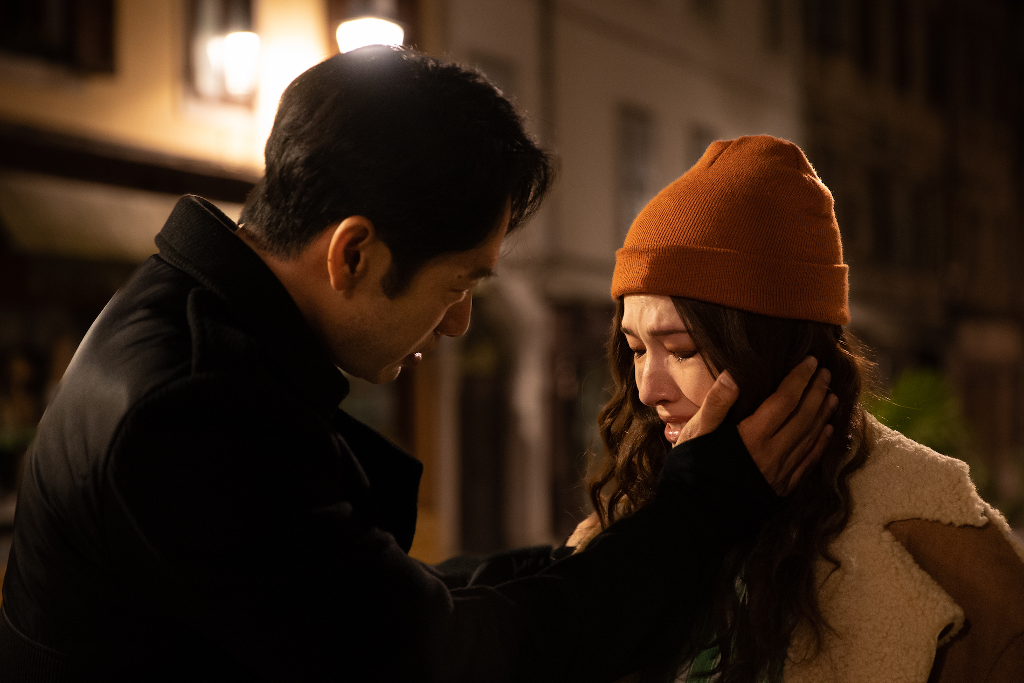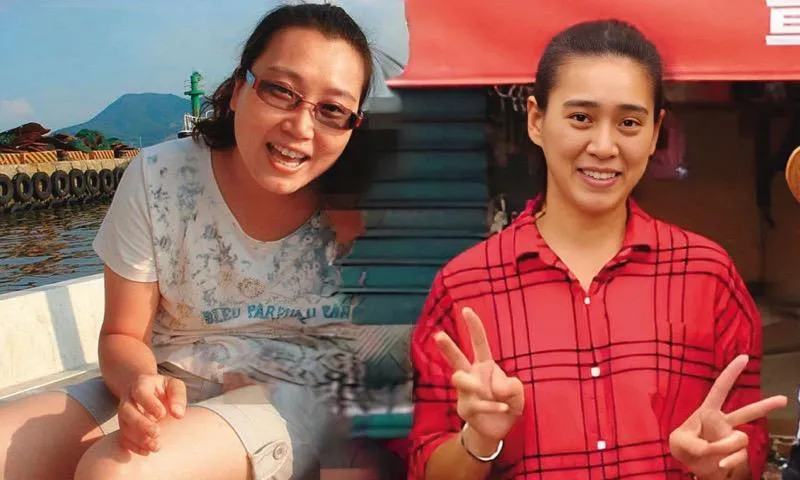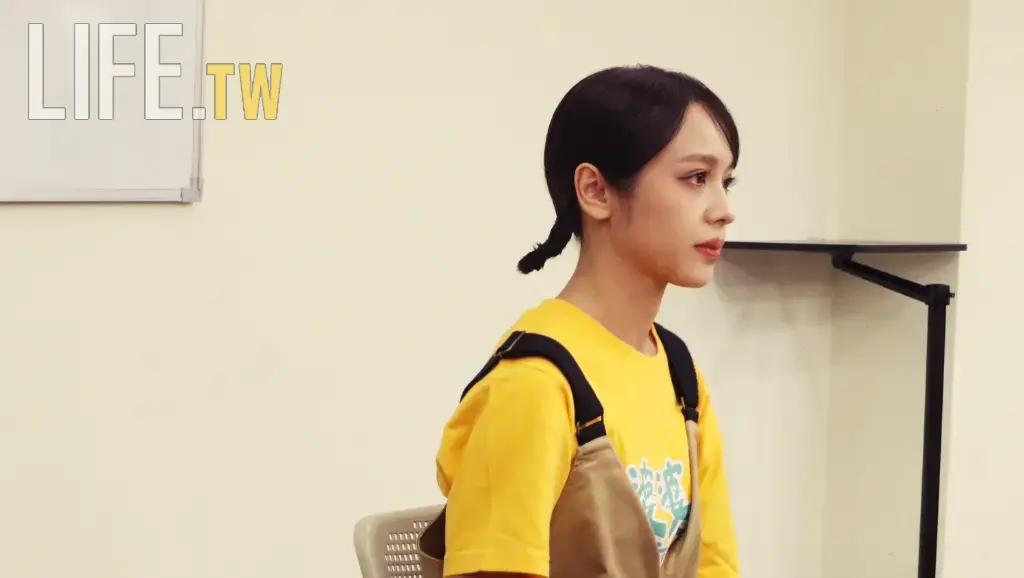西班牙畢爾包地區一處原本平淡無奇並為舊時鐵礦區的舊城區山坡,因為新畢爾巴運動中心(Bilbao Arena and Sports Center)的成立再度引起市民的注意。在這個200公尺範圍內落差就逵到46公尺的小山丘上,畢爾巴運動中心不規則流線形及如同飄浮在空中的草皮外立面,則是當地建築師事務所ACXT IDOM的傑作。
公園裡在河岸與樹間突出的石灰岩給了事務所設計畢爾巴運動中心的靈感,同時也思考著像是同時多人使用場地時的空間分配、使用者出入口的設計、可觀景餐廳的承諾、當地居民的使用權、停車場及不同進出口的位置等等。
在事務所的規劃上,運動中心被分成了二部份,分別是位於上層需買票進入的運動比賽區,以及下層較為吵閙的運動中心區。運動比賽區以樹枝狀鍍鋅鋼支架支撐於山坡上,其金屬材質包裹的外立面則漆上了不同的色彩以及交叉的金屬片排列以便於空氣自然對流。下層的運動中心區則以岩石的概念設計,並塗上當地常見石灰岩的灰色,運動中心內規劃了三個運動區域,以及停車場與游泳池,並在內部牆上漆上如青苔般的綠色。
運動比賽區於戶外處規劃了無空調的走廊區並以孔狀金屬板圍繞,除了可一覽市區景色外,同時也是火災時的逃生路線。比賽區外立面可透風的交叉金屬板立面增加了淋浴區的隱私,而吸音材料的運用則可減少廣播時的迴音,並在便利的考量上也設計了二座升降梯,同時空調設備也由膠合板加以遮擋以增加美觀。
運動中心區除了健身房及游泳池外,尚規劃了辦公區。各健身區與泳池以玻璃隔開並以走廊直接連接至停車場,在燈光的規劃下保持運動中心區明亮且安全的運動環境。運動中心區內部以綠色的吸音材質加以環繞裝飾,並以大片窗引進日光至泳池。
運動中心區以綠植被覆蓋並以毛管作用溉灌避免額外的水源浪費,室內也規劃貯水槽以儲存雨水,而游泳池換掉的水也可用來重覆市區的清潔用水。
ACXT-IDOM 事務所
世界排名52,西班牙當地規模為最大的建築事務所ACXT-IDOM,其建築哲學為與夥伴們協力創造出高品質建築作品,在技術與文化上達到建築的最佳成果。ACXT-IDOM實至今日仍尊重傳統建築上的價值、特色建築、尊重建築師的創作理念及社會責任。
【延伸閱讀】
ACXT-IDOM 事務所
http://www.idom.com/en/architecture/acxt/
ACXT IDOM-水泥叢林中的一點紅 維多利亞住宅大樓
http://solomo.xinmedia.com/archi/20799-ACXTIDOM
ACXT IDOM-巴斯克大學科學園區總部大樓 亮眼的光束線條
http://solomo.xinmedia.com/archi/20796-ACXTIDOM
ACXT IDOM-聖馬梅斯體育場 重啓足球魂
http://solomo.xinmedia.com/archi/20648-ACXTIDOM
ACXT IDOM-IDOM總部 裡外皆綠的河邊綠建築
http://solomo.xinmedia.com/archi/20639-ACXTIDOM
ACXT IDOM-秘密基地般的實驗 Arteche 高電壓測試中心
http://solomo.xinmedia.com/archi/20445-ACXTIDOM
ACXT IDOM-BTEK科技展示中心 自給自足的三角量體
http://solomo.xinmedia.com/archi/20437-ACXTIDOM
ACXT IDOM-112緊急應變大樓 綠能與整合的最佳典範
http://solomo.xinmedia.com/archi/20346-ACXTIDOM
更多建築旅遊資訊,請上【建築行腳】專輯
http://www.xinmedia.com/n/featurestory_list.aspx?collectionid=111
更多國外建築脈動請上【國際脈動】
http://solomo.xinmedia.com/archi/news/International
編譯/蘇琨峰 圖文/ACXT-IDOM
==================
Profile
蘇琨峰/Andre
一隻喜愛新事物也對舊事物固執的牡羊。台北工專土木工程科、雲林科技大學營建工程結構組畢業,工作後決定離職前往澳洲再度充實自己並一圓留學夢,畢業於墨爾本大學經濟與商業研究所,主修商業與資訊管理。喜歡看建築、旅行探索、研究攝影、愛打網球、沉溺爵士樂當了爵士樂團薩克斯風手。目前為《欣建築/國際脈動》編譯、文字記者、辦理欣建築相關活動及國際領隊。

Bilbao Arena and Sports center/ACXT-IDOM
1st Prize Ideas Competition, 2006
Bilbao, Miribilla neighborhood, built on ancient iron mines adyacent to the old part of town. A very hilly solar (46 m from one corner to another, just 200m) in which the building was caught in the
neighborhood park.
Limestone rocks sticking out between the banks and trees in the park gave us the key to design and resolve the complex functional and circulation program: use of simultaneous game day sports use,
use of court by the neighbors, access to players, officials, public premises for a possible lookout restaurant, sports center with a separate entrance but with access to track so that residents can
use the court when there is no match, parking connected to both spaces, etc ...
We divide the building into two.
The Arena enclosure at the top with the tickets away from houses to avoid the possible inconvenience of excessive noise of the followers of Bilbao Basket.
The sports center at the bottom, closer to homes.
The Bilbao Arena was designed as a tree, tree-pillars that brace the elements in the metal structure façade and painted steel sheets in various colors to build an air-permeable end that hides all
the machines in room climate.
The sports center was designed as a rock, precast concrete panels textured and colored in the mass of the color gray limestone of the area. A hollow rock in which the three spaces of sports
communicate visually, in stages, in cascade: access to parking, gym and swimming pool. Panels lined with green, the color of moss. And the arboreal mass about Billbao Arena over the rock
The facade of the Bilbao Arena in the area of the corridors, the rings, the sum of the limited budget and a clear focus on low power, is designed permeable, resolved with a galvanized steel mesh is
used for containment of slopes roads. Thus the space of the corridors, is an outdoor environment that requires no ventilation or air conditioning and increases safety in evacuation in case of fire.
When the viewer opens the door vomitory already on the street and thanks to this permeability and high elevation of the city center become a viewpoint.
In the bathrooms again the strategy of the permeability: a closure plate perforated minionda ensures privacy and natural ventilation ducts or without ventilation equipment.
Inside the pavilion is coated sand minionda entirely perforated plated, galvanized or lacquered, according to areas and rock wool. Vandal-resistant enclosures and get a good performance and
absorbents that have enabled phone a perfect intelligibility of PA systems.
In one corner of Bilbao Arena in the highest level, that of the tree, leaves, provided for the local hospitality, with a core of vertical communication with two lifts and completely independent of
the rest, to enable operation at different times. A generous balcony or terrace occupies behind the veneer in place dealing with the other facades of air conditioning machines. To enable the views
of the city by simply removing a few leaves, not a Cartesian gap.
The sports center has a pool and gym and management office complex.
The divisions between the various gyms and between them and the pool are made of glass, including the connecting corridor with parking. The aim is that the building is safe for the user, without
dark corridors, and visual control by staff: everything in sight.
Everything inside the sports center is coated with an absorbent fiberboard phone, green. A large skylight in a corner of the pool, introduce natural light to illuminate the green signs would point
to the green light we see when we dive in ponds or streams or caves.
The cover sports is a vegetable, green, an indoor cistern that stores rainwater, which retrieves the plant substrate by capillary action and makes irrigation unnecessary.The pool water that the law
requires waste, 5% per day, a lot of gallons for a pool of 25 m and 7 streets, stored in the basement in a cistern, where trucks that clean the streets of Bilbao refuel reused.
The machine sports conditioning and ventilation are located in a large covered patio with a Tramex (see cross section) between the pavilion and the sports arena. It is easy maintenance and
unnecessary noise pollution and visual environment to housing.
ACXT-IDOM
ACXT, an architecture services provider, started off as a society of professionals who came together with the aim of offering a quality alternative within the field of architecture, becoming a
valid option for the professional development of architects interested in high level architecture. Its philosophy marks the creation of a professional framework of collaboration and avail of its
members’ synergies, always from a full understanding of architecture: both technically and culturally.
The philosophy that guides ACXT is based on the respect for traditional values, still in force today, generated during the secular practice of architecture. ACXT is committed to signature
architecture, understood in terms of respect for the creative values that architects, with a clear customer orientated practice, have historically contributed throughout the whole intellectual and
constructive process. ACXT aims to offer a quality solution to the huge social credit that the practice of architecture implies in its double commercial and cultural dimension.
ACXT-IDOM has become the largest provider of professional services to architecture in Spain and one of the most relevant worldwide. In the January 2015 edition of the BD World Architecture’s Annual
Survey, a British publication that gathers the hundred most important architecture firms worldwide, ACXT-IDOM was ranked number 52.
【More Information】
ACXT-IDOM
http://www.idom.com/en/architecture/acxt/
Headquarter building of University Basque/ACXT IDOM
http://solomo.xinmedia.com/archi/20796-ACXTIDOM/2
Development of 242 dwellings Vitoria-Gasteiz/ACXT-IDOM
http://solomo.xinmedia.com/archi/20799-ACXTIDOM/2
SAN MAMES STADIUM/ACXT-IDOM
http://solomo.xinmedia.com/archi/20648-ACXTIDOM/2
Headquarters Bilbao/ACXT-IDOM
http://solomo.xinmedia.com/archi/20639-ACXTIDOM/2
ACXT IDOM-Arteche High Voltage Laboratory
http://solomo.xinmedia.com/archi/20445-ACXTIDOM/2
ACXT-IDOM-BTEK Technology Interpretation Centre
http://solomo.xinmedia.com/archi/20437-ACXTIDOM/2
112 Building/ACXT-IDOM
http://solomo.xinmedia.com/archi/20346-ACXTIDOM/2
More architecture tour information, here you go【Architecture Footprint】
http://www.xinmedia.com/n/featurestory_list.aspx?collectionid=111
More architecture works abroad, here you go 【International】
http://solomo.xinmedia.com/archi/news/International
Text & Photos/ACXT-IDOM
====================
Andre Profile
A male Aries, loves learning new things and being nostalgic to old things. Academic background: Bachelor of Construction Engineering Department at National YunTech University, Taiwan and Diploma of
Graduate School of Business and Economics at University of Melbourne. With character of a little introvert, addicting to architecture, photography, tennis, Jazz music and saxophone and being the
translator of Xin Architecture/ International, reporter, holder of activities and international tour leader.


