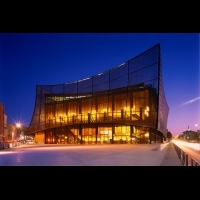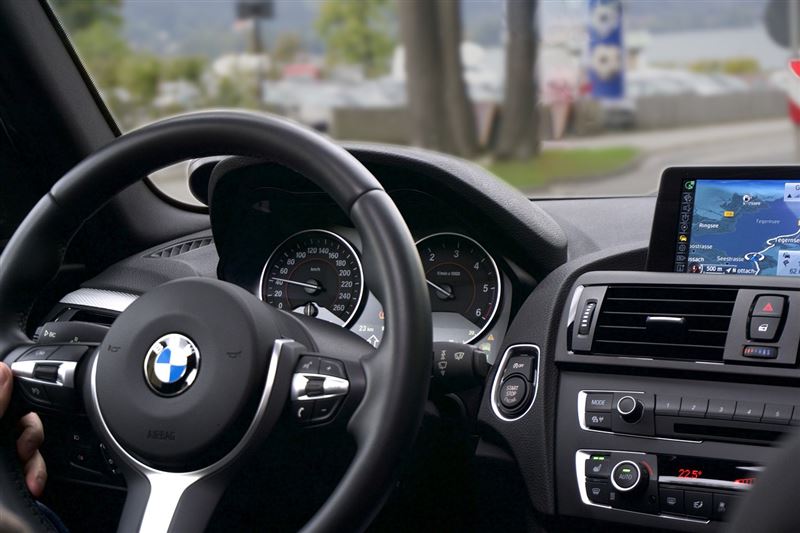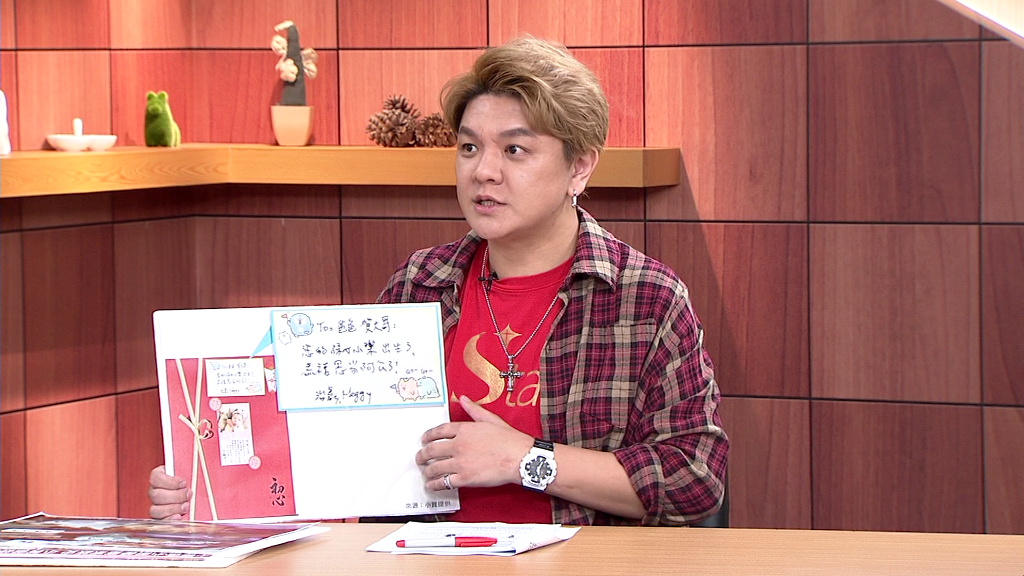要在法國阿爾比古城區豎立起一座現代化的阿爾比大劇院(ALBI Grand Theatre),就像是媲美建築大師Renzo Piano設計功力及勇氣,才能在像法國巴黎這種蘊藏深厚歷史的城市街道中再「塞」進如有機體般的藝術建築作品-百代電影基金會總部(Renzo Piano Building Workshop)。而建築師事務所Dominique Perrault
Architecture也成功地在阿爾比古城區蓋起這座顯眼地標,間接改變了當地城市紋理。
原本已存在的電影院設施並非是事務所一開始設定改建的目標,進而取代的是一座大劇院建築,並以大劇院建築連結周圍的公共區域與文化設施。座落於古城區中心的阿爾比大劇院,便連接著一條穿梭在幾棟文化建築物之間被稱為是「都會步道」的通道,可欣賞古城區中的人文與風情。
事務所表示,基地原址上一棟名為Athanor的建築被改造成大劇院的入口處,在廣場區規劃了大廳、商店及咖啡吧。原本在地下室的螢幕設備區則改造成開放空間,變成一處可讓市民活動的場所;而地下室其他區域則為停車場及電影院。
為了符合當地城市紋理的連續與周邊的多媒體圖書館,事務所刻意設計了阿爾比大劇院簡單的幾何外形,像是大劇院靠近文化巷弄處的三角型造型;同時大劇院旁新設計的二處廣場,也與古城中心區及鄰近地區緊緊相扣。在設計時事務所也考量整個建築量體的大小以融合入城市的紋理之中,並在功能上、簡單性及像是入口處使用方便性上儘量將設施與廣場設計在同一高度上,避免了階梯所造成的不便性。
阿爾比大劇院新穎的外型及燈光設計,就像是一顆在古城中的發光體,並提供了許多的展覽區、觀景陽台區及表演區。在如同是透明量體的阿爾比大劇院頂樓區,事務所特地設計了懸臂式的花園及餐廰,而這高度剛好可一覽阿爾比古城區的城市風光及周圍地景。
混凝土及磚材為大劇院主要的建築材料。事務所刻意將建築物的內外立面,或是將樓板、牆及天花板以同一材質規劃使成一致性;磚材的使用則是刻意想以磚材表現出厚實感,取代一般現代建築中常用的輕巧材質。事務所以金屬網狀材質做為覆蓋量體外觀的手法,也呈現出量體的垂直感,也有著一種披著衣裳的現代感。
如織狀的網狀金屬及舞台的曲線設計讓阿爾比大劇院更豐趣味,而某些設計所呈現出閃亮、景象的反射及色彩讓大劇院建築如同披上了一層明亮的外衣。不僅如此,網狀金屬尚有過濾強烈日照、強風和雨水的功能,而其半透明的材質也使得大劇院與的四周建築更無距離感,觀眾也可從大劇院內部一覽外部的景色,並同時創造出阿爾比古城區更豐富的天際線景觀。事務所可說成功地將阿爾比大劇院的廣場區與周遭的文化建築做了最佳的融合,並在簡潔設計下提供一處具有效率、靈活及平民化的大劇院。
【延伸閱讀】
Dominique Perrault Architecture 事務所
http://www.perraultarchitecte.com/en/homepage/
Renzo Piano Building Workshop-外星體? 百代電影基金會總部
http://solomo.xinmedia.com/archi/16445-RenzoPiano
Renzo Piano百代電影基金會總部 入選2015全球五大辦公建築
http://solomo.xinmedia.com/archi/17171-RenzoPiano
更多建築旅遊資訊,請上【建築行腳】專輯
http://www.xinmedia.com/n/featurestory_list.aspx?collectionid=111
更多國外建築脈動請上【國際脈動】
http://solomo.xinmedia.com/archi/news/International
編譯/蘇琨峰 圖文/Dominique Perrault Architecture
==================
Profile
蘇琨峰/Andre
一隻喜愛新事物也對舊事物固執的牡羊。台北工專土木工程科、雲林科技大學營建工程結構組畢業,工作後決定離職前往澳洲再度充實自己並一圓留學夢,畢業於墨爾本大學經濟與商業研究所,主修商業與資訊管理。喜歡看建築、旅行探索、研究攝影、愛打網球、沉溺爵士樂當了爵士樂團薩克斯風手。目前為《欣建築/國際脈動》編譯、文字記者、辦理欣建築相關活動及國際領隊。
Albi Grand Theatre/Dominique Perrault Architecture
The Albi Grand Theatre is going to transform the texture of the city as
well as its cultural influence.
This building appears as an outstanding architectural symbol, on the
outskirts of the historic centre.
We have given priority to the presence of the Grand Theatre instead of
the cinemas, in order to organize around it a network of public spaces
and of cultural facilities. The Grand Theatre will be its centre.
Along the Alley of Culture, different public spaces will follow one another,
punctuating a walkway going from the cathedral to the Rochegude
big public park. This path begins with the creation of a square at
the level of the Sibille Boulevard, then arrives on the theatre place,
and continues on the cinemas place in front of the Athanor, to finally
open onto the public garden. That’s the idea of an « urban walkway »
animated by the succession, the juxtaposition and the interaction of
several cultural buildings.
We chose to clearly identify those different buildings with places which
give them an address in the city. Therefore, the preserved Athanor
building is modified to create the entrance of the cinemas. It becomes
the visible part of this « iceberg », offering a big lobby, with maybe
some shops and a café at the square level. In the basements, we find
all the screening rooms. So the base of the theatre place is totally
occupied by the cinematographic complex. This layout allows us to
liberate all the public space and to open it generously to the urban
activity and the population.
The very simple geometry of the theatre allows a setting up along
the Général de Gaulle Avenue, in an attempt of urban continuity and
proximity with the multimedia library, generating two more or less
triangular places on the side of the “cultural alley”. Those two public
spaces, new in this urban infrastructure, are laid around the theatre:
one is opened towards the historic centre and the other towards the
neighbourhood.
We searched a compact volume which allows the theatre‘s dimension
to fit for the best into its urban surrounding. We also searched some
functional, simple, direct and immediate principles, especially for the
access, by the public space, of the trucks, on the same level than the
stage and the backstage.
It doesn’t necessarily means that this back side of the theatre is « dead
», because upstairs we can find the boxes and the administration,
and above the experimental room. So, the four sides of the prism are
opened and inhabited.
Of course, the only opening on the theatre place is fully glazed like a
big window towards the city, welcoming all the lobbies, the galleries,
the balconies and the big auditorium.
From this transparent volume, we’ll reach the experimental room on
one hand and on the other hand the roof-terrace, where will be set
up the hanging garden and its restaurant. From this height, we’ll have
an open view on the outline of the city of Albi and on the surrounding
landscape.
The building is made of concrete, covered with bricks. We will use this
material for the outside as much as the inside, for the floors as much
as the walls and the ceilings, to create a mono material architecture.
To the solidity of the brick, we oppose a smooth and lightweight cover,
which will dress up the prism of the theatre. This cover of metal mesh,
red copper coloured, which doesn’t rust, like clothing, will take on the
verticality of the building on two sides, and will take away from it on
the other sides, to open like a big drop cloth on the theatre place and
the cinemas one.
The curves and counter curves required for this static mesh create a
free, happy and lyric architecture. We’ll also see there the metaphor
of the drop cloth or the evocation of an opera stage design.
But most of all we’ll find there some brilliance, reflection, colour, which
reminds an architecture « dressed in a bright light ».
This metallic woven skin, as a lace, is going to protect the functions of
the theatre without separating them from the functions of the city. It’s
going to filter the light and to break the wind and the rain.
This big ornament has some sustainable qualities.
The mesh will adjust to the spaces and the uses that it covers. It will be
possible to weave it larger to offer some views from inside to outside
or tighter on other parts, to hide some structural walls, or to filter, like
a sun break, the light in the big foyers.
This tight veil will clear up some big arks at the public spaces level,
to let the visitors and spectators come in, and then will rise up in the
sky over the built volume to create an immaterial figure coming up in
the landscape from the roofs of the city of Albi.
As a conclusion, the measures that will be taken are:
- The use of the basement to inset there some car parks and
movie theatre,
- The qualification at the ground level of public spaces dedicated
to each cultural building,
- The search of simplicity and compactness, offering an
efficient, flexible and economic theatrical instrument.
【More Information】
Dominique Perrault Architecture
http://www.perraultarchitecte.com/en/homepage/
Renzo Piano Building Workshop
http://solomo.xinmedia.com/archi/16445-RenzoPiano
Renzo Piano Building Workshop-Office Building, 2015 Building of the Year
http://solomo.xinmedia.com/archi/17171-RenzoPiano
More architecture tour information, here you go【Architecture Footprint】
http://www.xinmedia.com/n/featurestory_list.aspx?collectionid=111
More architecture works abroad, here you go 【International】
http://solomo.xinmedia.com/archi/news/International
Text & Photos/Dominique Perrault Architecture
====================
Andre Profile
A male Aries, loves learning new things and being nostalgic to old things. Academic background: Bachelor of Construction Engineering Department at National YunTech University, Taiwan and Diploma of
Graduate School of Business and Economics at University of Melbourne. With character of a little introvert, addicting to architecture, photography, tennis, Jazz music and saxophone and being the
translator of Xin Architecture/ International, reporter, holder of activities and international tour leader.

































